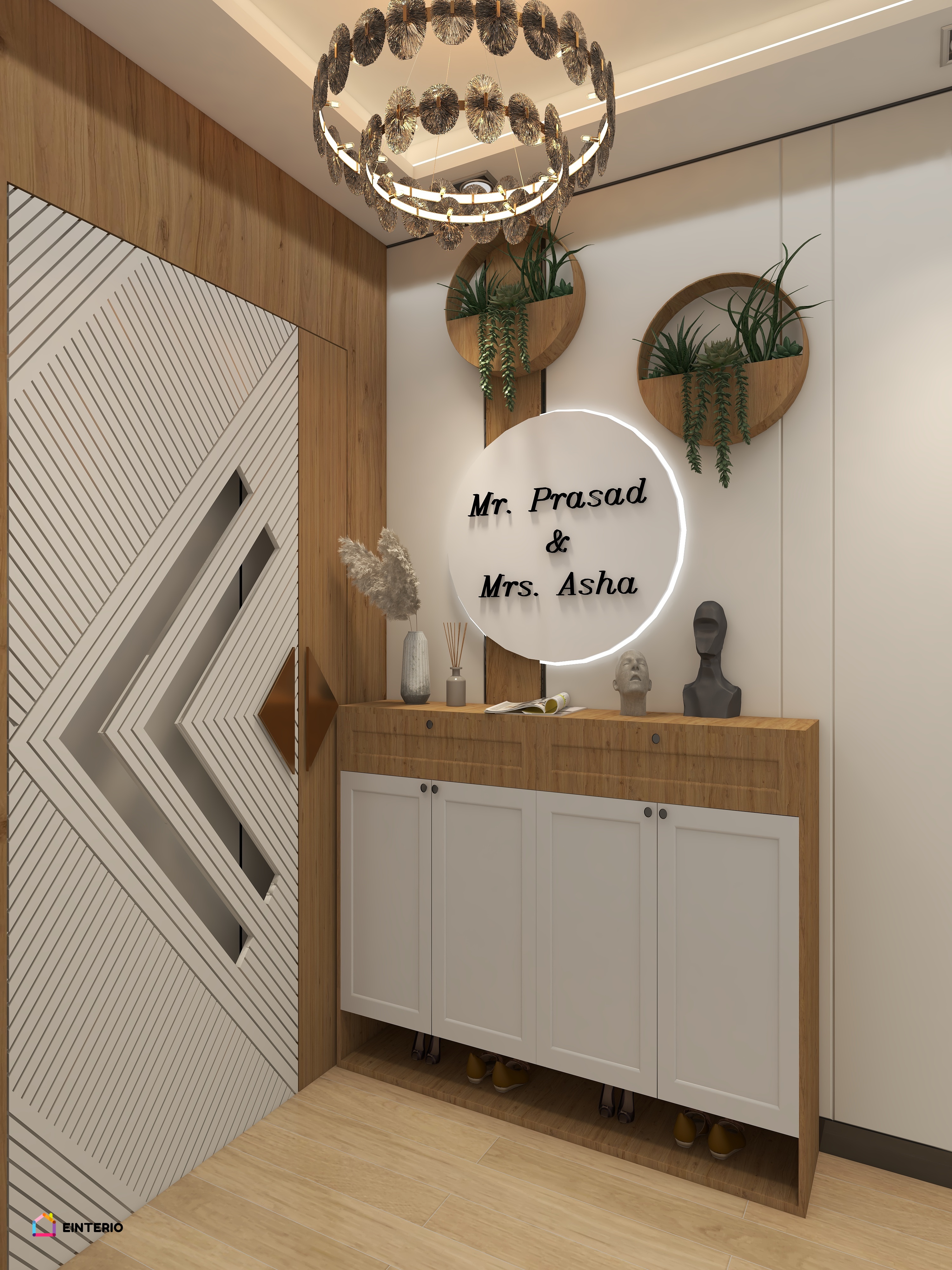
Mumbai
he house, designed with a modern simplicity theme, perfectly balances style and functionality for a small space. Emphasizing minimalism, the design incorporates clean lines, a neutral color palette, and strategic use of space to create an airy and uncluttered atmosphere.
Living Room: The living area features essential furniture—a sleek sofa, a minimalist coffee table, and a compact media console. Large windows and light-colored walls enhance the sense of space and brightness, making the room feel larger and more inviting.
Kitchen: The kitchen is designed with efficiency in mind, boasting flat-panel cabinets, stainless steel appliances, and a streamlined countertop. An island serves as both a workspace and a casual dining area, maximizing functionality without overcrowding the space.
Rooms: Each of the four rooms adheres to the minimalist aesthetic with essential furniture pieces, such as a bed and a wardrobe, allowing for ample movement and a clutter-free environment. Thoughtful storage solutions keep personal items organized and out of sight.
Washrooms: The three washrooms are designed with clean lines and modern fixtures. Simple, elegant tiling and efficient layouts ensure they are both practical and stylish.
Foyer: The entryway welcomes guests with a simple console table and a built-in storage bench, providing a neat and tidy space to store shoes and outerwear.
Storage Room: The dedicated storage room helps maintain the home's minimalist appeal, offering ample space to store items not in everyday use, keeping the main living areas free from clutter.
This modern simplicity design caters to the client's desire for a stylish yet uncomplicated home, ensuring each space is utilized efficiently and elegantly.
.png)
.png)

.png)

