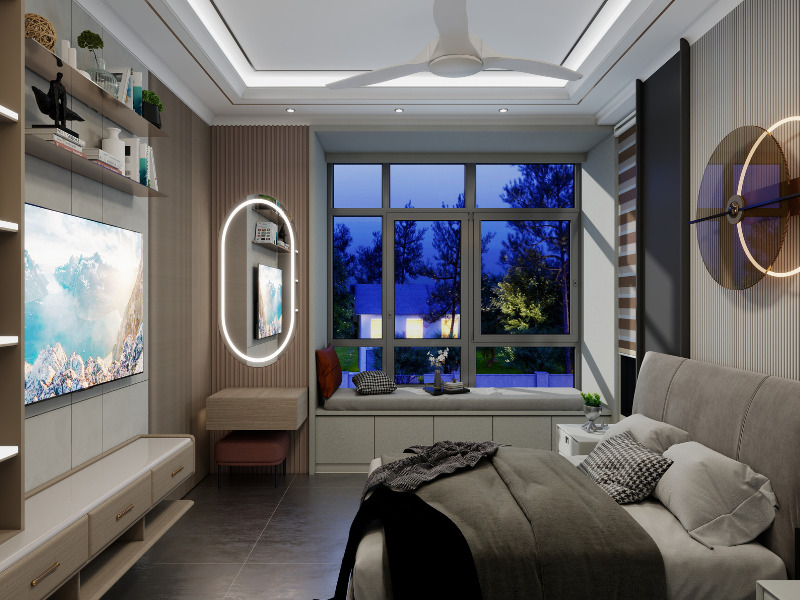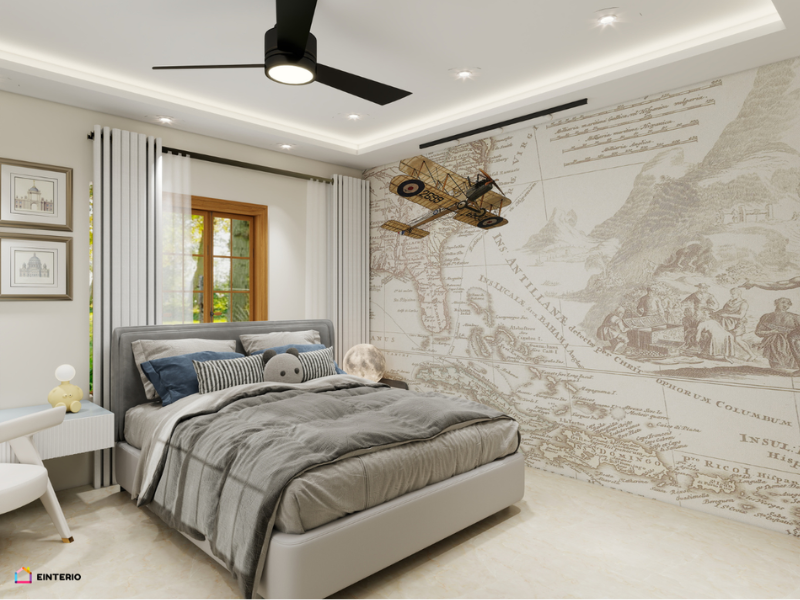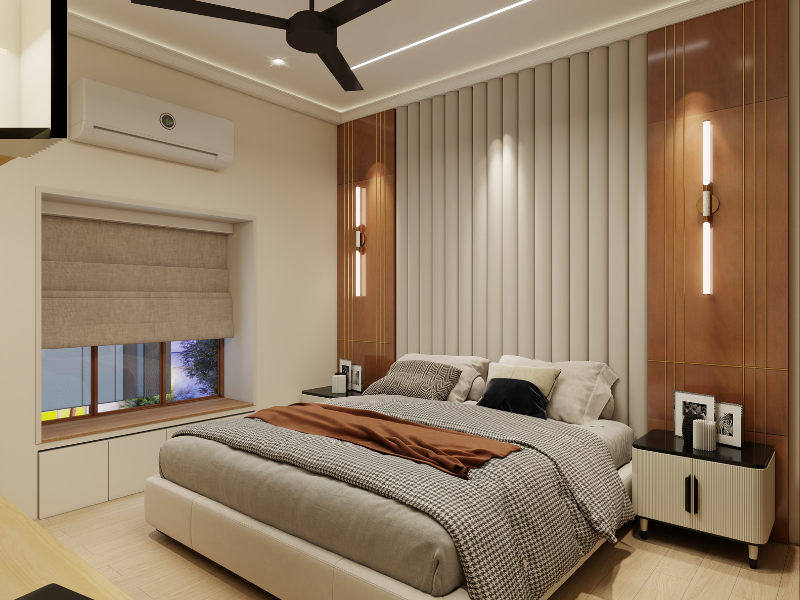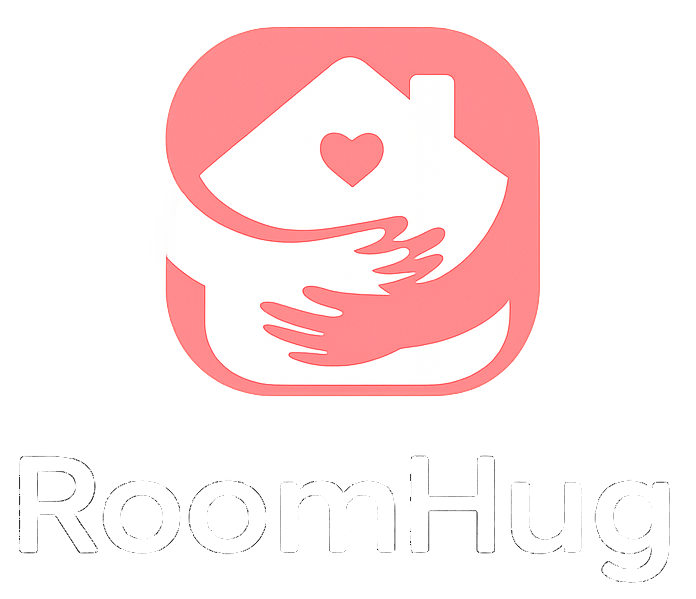.jpg)
Virar
Step into a seamless blend of Scandinavian simplicity and modern elegance in this meticulously designed 1 BHK home.
Living Area:
As you enter the living space, you're greeted by an airy, open-plan layout. The Scandinavian influence is evident in the clean lines, neutral color palette, and minimalistic décor. Light wood floors complement the white walls, creating a bright and welcoming atmosphere. A cozy, gray sofa anchors the space, paired with a sleek, modern coffee table. Natural light floods the room through large windows, adorned with sheer curtains to maintain the airy feel.
Kitchen:
The kitchen is a testament to modern functionality combined with Scandinavian charm. White cabinetry, paired with matte black hardware, provides ample storage and a clean look. The countertops are a durable quartz, offering a sleek surface for meal prep. Stainless steel appliances blend seamlessly into the design, while open shelving displays a curated selection of kitchen essentials and greenery, adding a touch of warmth and personality.
Bedroom:
The bedroom continues the theme of understated elegance. A platform bed with a light wood frame is dressed in crisp white linens, accented with soft gray and blue throw pillows. The minimalist design extends to the nightstands and lighting fixtures, which are both functional and stylish. A large wardrobe provides ample storage space, while a small work-from-home corner caters to modern living needs.






