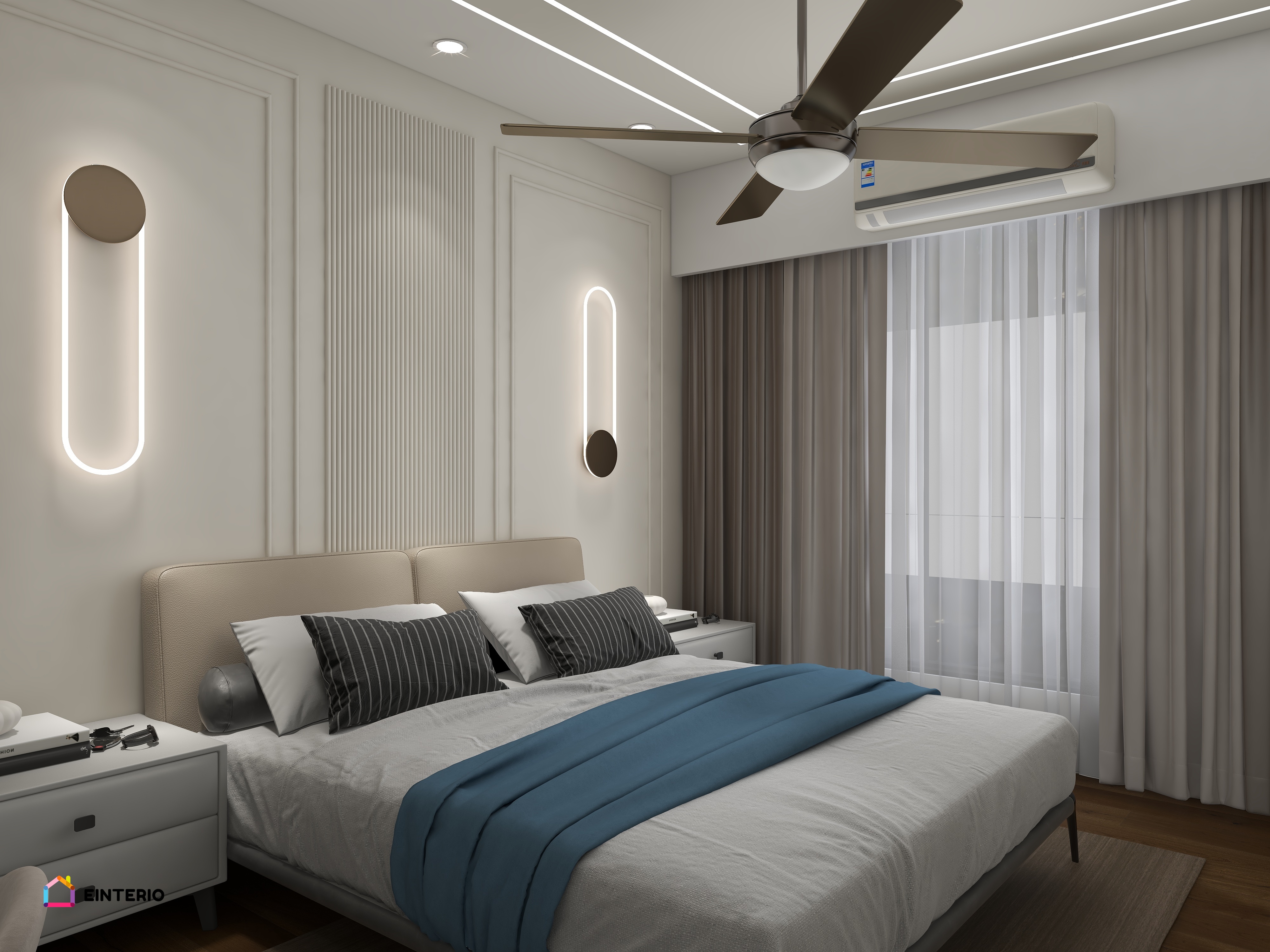
Pune
The living room, designed for both comfort and style, includes a sleek, low-profile sofa set against a backdrop of white walls and light wood flooring. A minimalist media unit and a few carefully selected pieces of contemporary art add personality without overwhelming the space.
The kitchen continues the theme of simplicity with flat-panel cabinets in a soft matte finish, state-of-the-art stainless steel appliances, and a spacious island that doubles as a casual dining area. The countertops are made of polished quartz, providing a clean and durable surface, while open shelving showcases a curated collection of kitchenware.
Adjacent to the kitchen, the lounge room offers a serene retreat with a minimalist approach. A pair of modern armchairs and a small coffee table create an inviting nook for relaxation or conversation. Large sliding glass doors open up to a sleek patio, blending indoor and outdoor living spaces and enhancing the overall sense of openness and tranquility.
Throughout the house, the design emphasizes clean lines, functional spaces, and a restrained color scheme, creating a harmonious and serene environment that perfectly captures the essence of modern simplicity.
.png)
.png)

.png)

