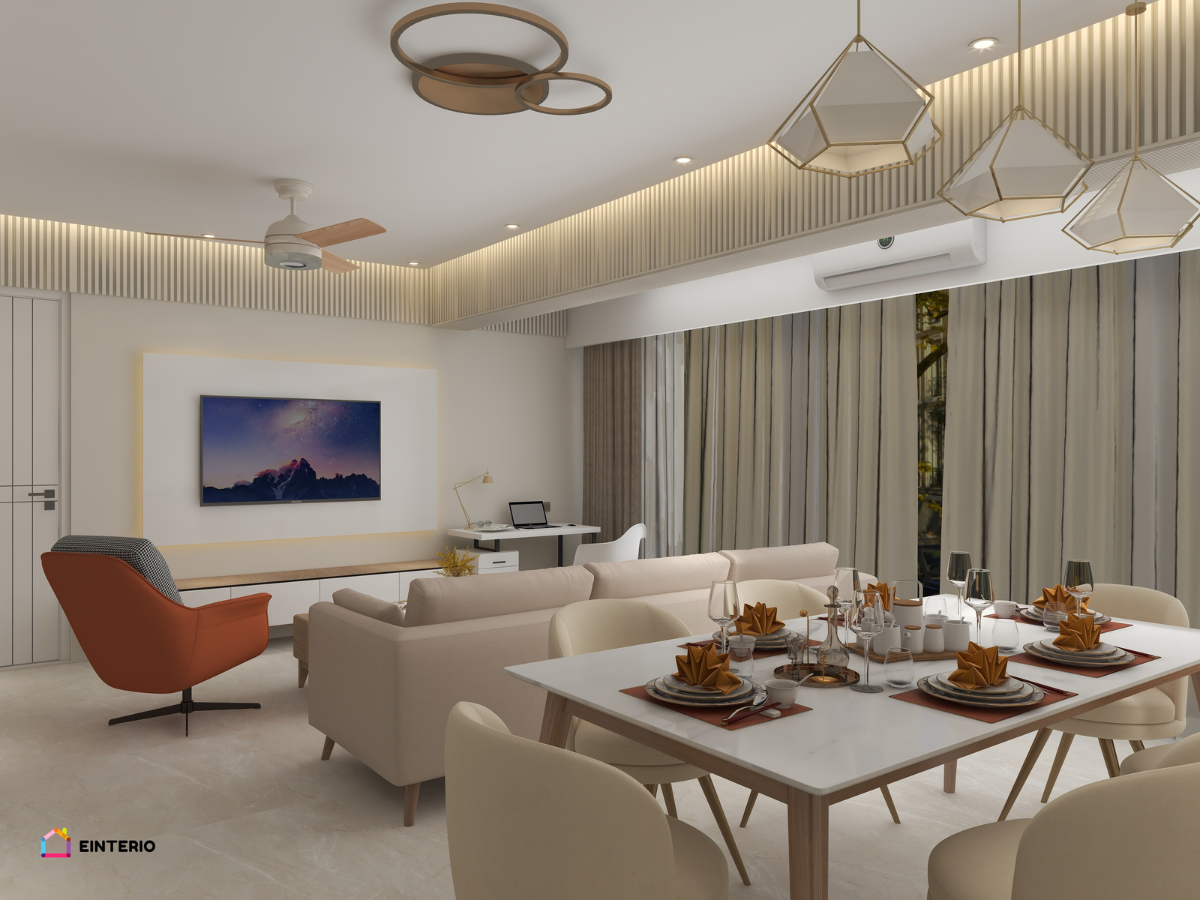
Serene Scandinavian: A Minimalist 3BHK Retreat
Pune
Step into the simplicity and elegance of Scandinavian design with this meticulously crafted 3BHK home. Known for its minimalism, functionality, and a strong connection to nature, the Scandinavian design style seamlessly blends comfort with aesthetic appeal.
.png)
.png)

.png)

